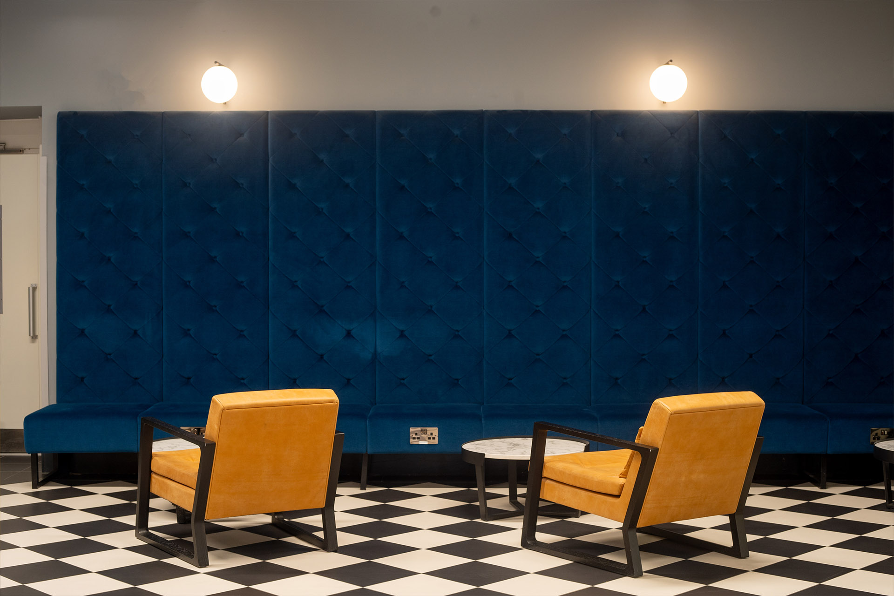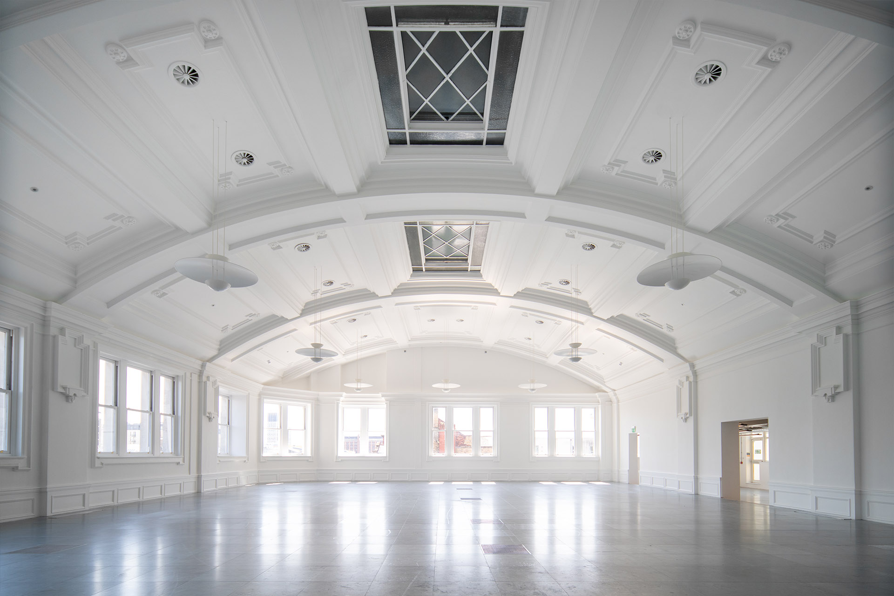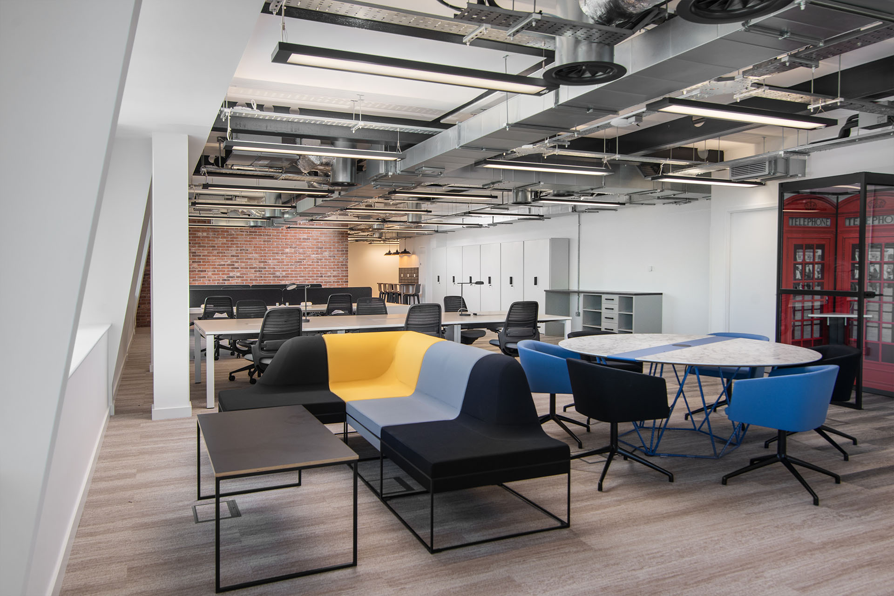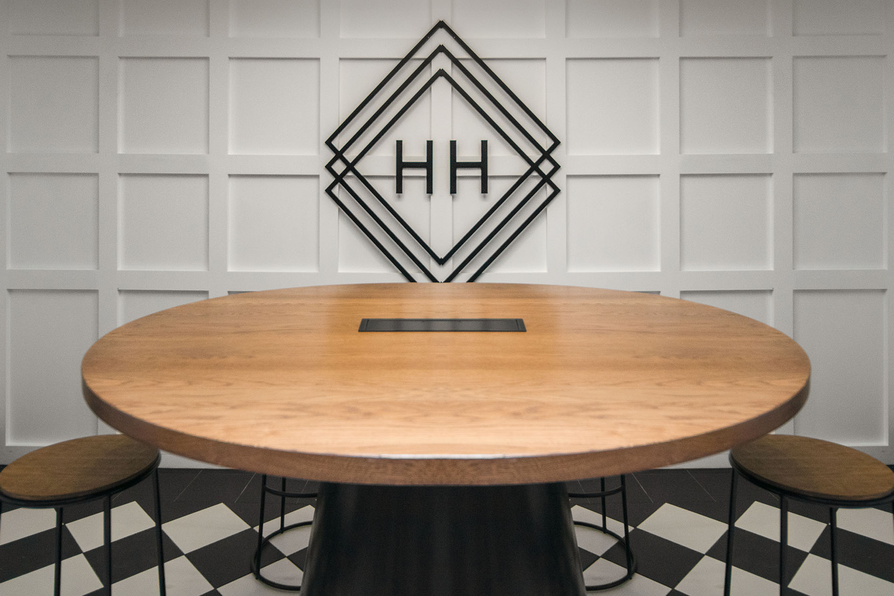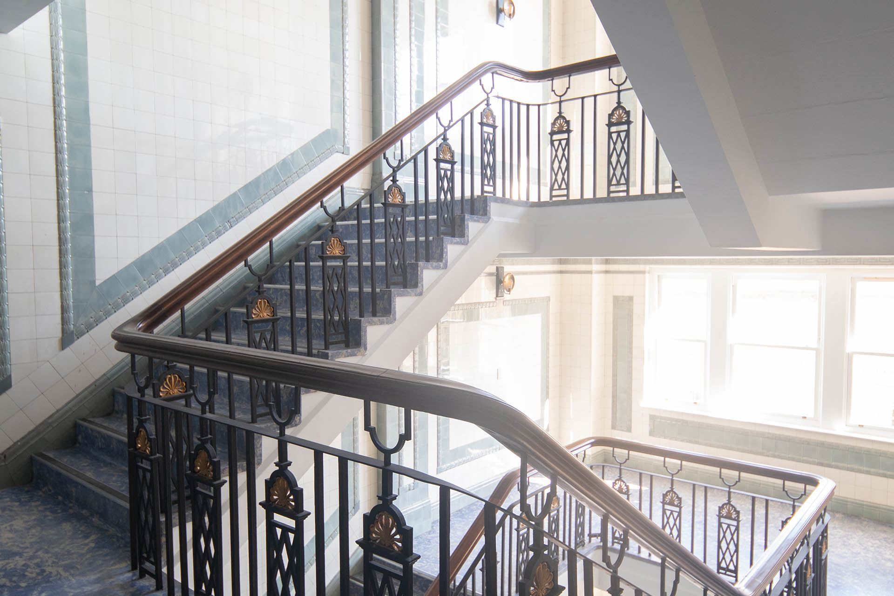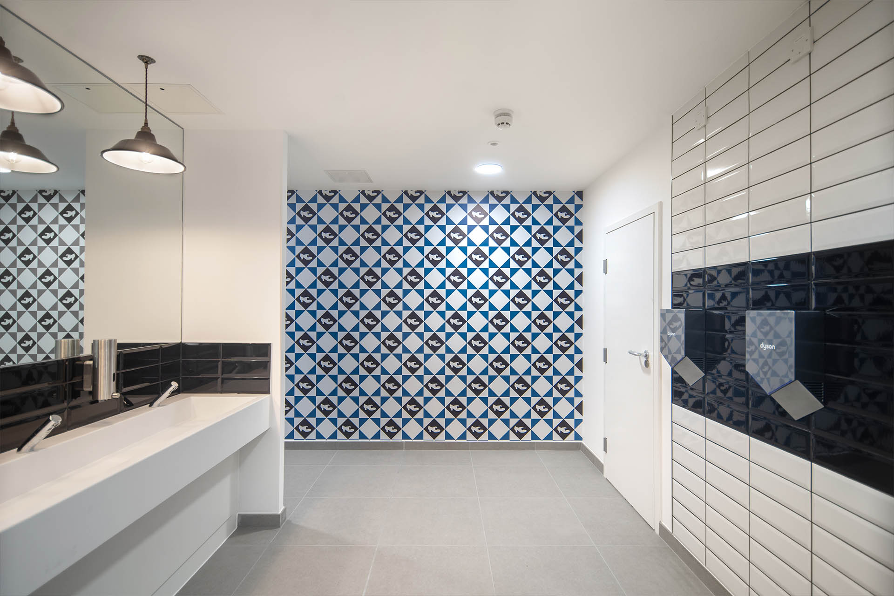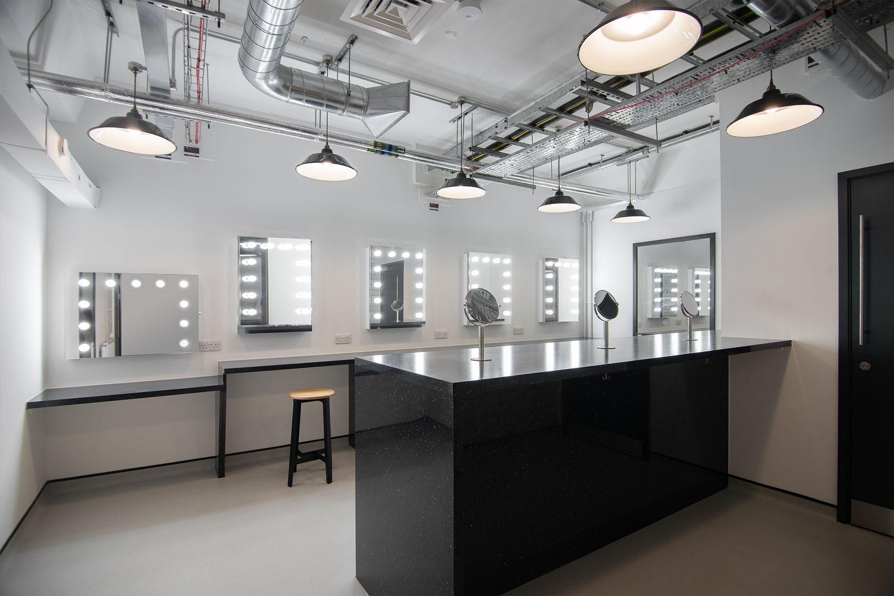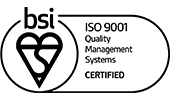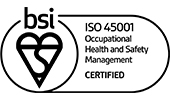Hodge House, Cardiff
The details
Duration
72 weeks
Value
£23.6m
Area
140,000 sqft
The Brief
The Solution
As Principal Contractor for the refurbishment we took on the design from RIBA Stage 4, which meant we took responsibility for realising the design concept and transforming this Grade II listed building into a modern workspace.
Originally constructed in 1915 on the site of the old Town Hall, restoration was a key feature of the project. The building was stripped back to reveal original cast iron decorative columns, riveted steel structures and a variety of exposed brick and plasterwork. Authentic period features, including the vaulted ballroom and ornate heritage stair balustrading, have been meticulously restored to reveal the character of the building.
The exposed ceiling to the upper floors of this 8-storey building, create a ‘de-furbished’ look and feel, whilst contemporary finishes presented through communal spaces deliver the ‘wow’ factor.
All M&E systems were replaced throughout, as well as lifts and lighting. There was also a large external package of works completed ranging from roof repairs to facade treatments.
Modern amenities were installed to appeal to future occupiers. These included a hospitality style reception space, cycle storage, lockers, showers and changing rooms, all providing occupiers with the ability to support the health and well-being of their people.
A ‘Get Ready’ room allows the building’s more than 1,100 staff to seamlessly switch from work to play, whilst a multi-purpose studio and south-facing roof terrace provide space for relaxation and socialising.
The icing on the cake for us is that Hodge House was the first building in Wales to achieve Wired Certified Gold, whilst also being awarded Workplace Design of the Year at the Wales Property Awards 2020.


